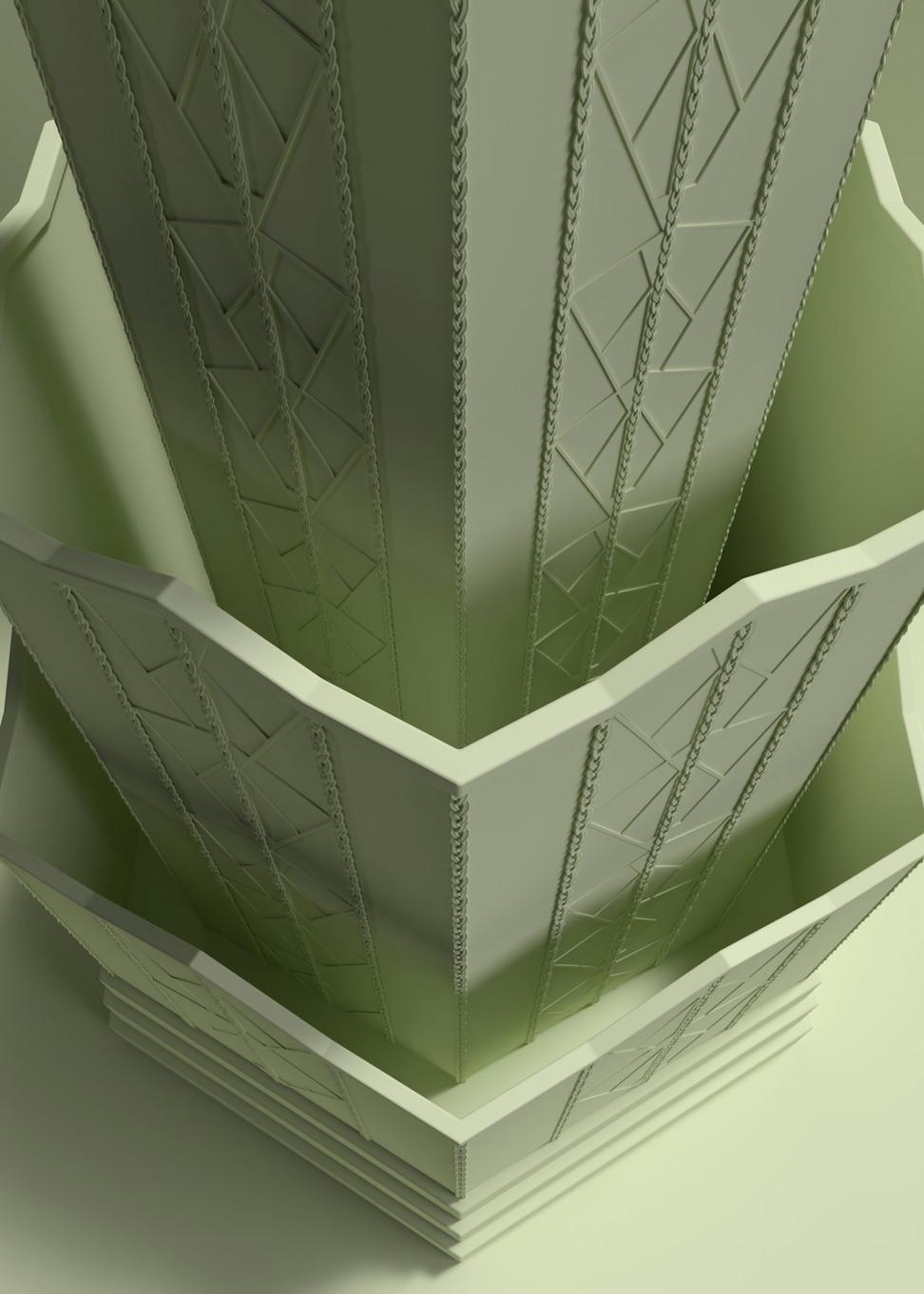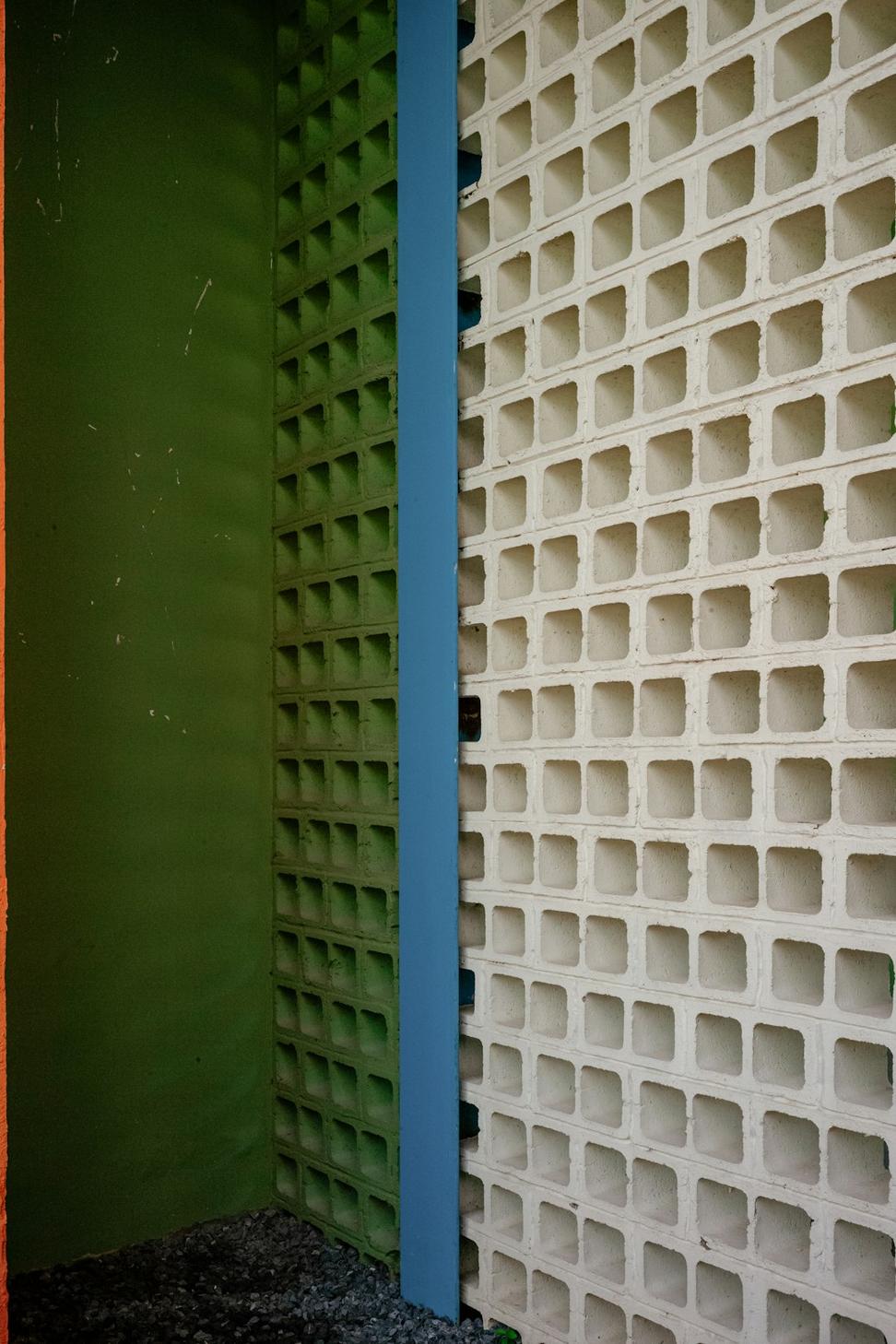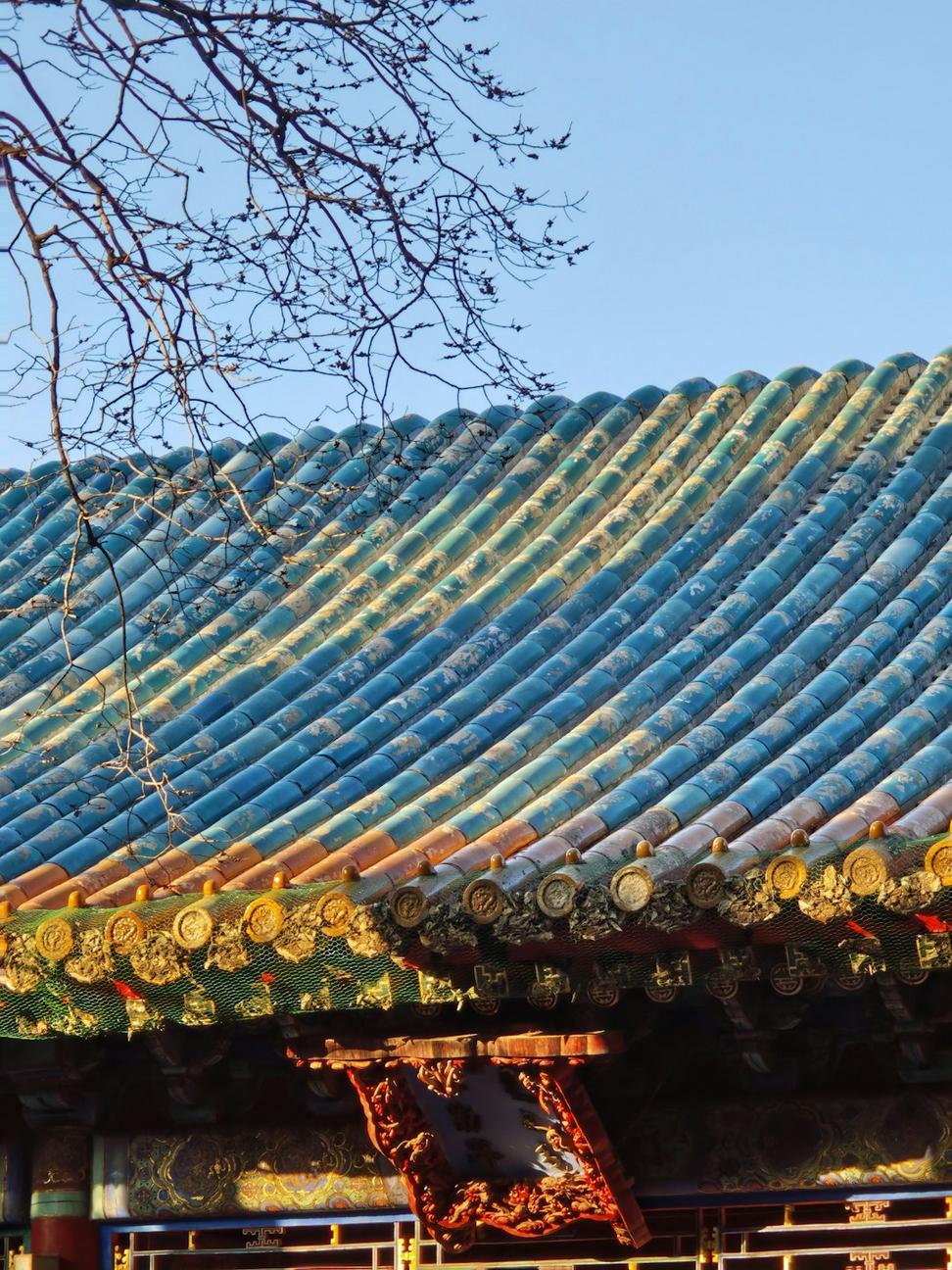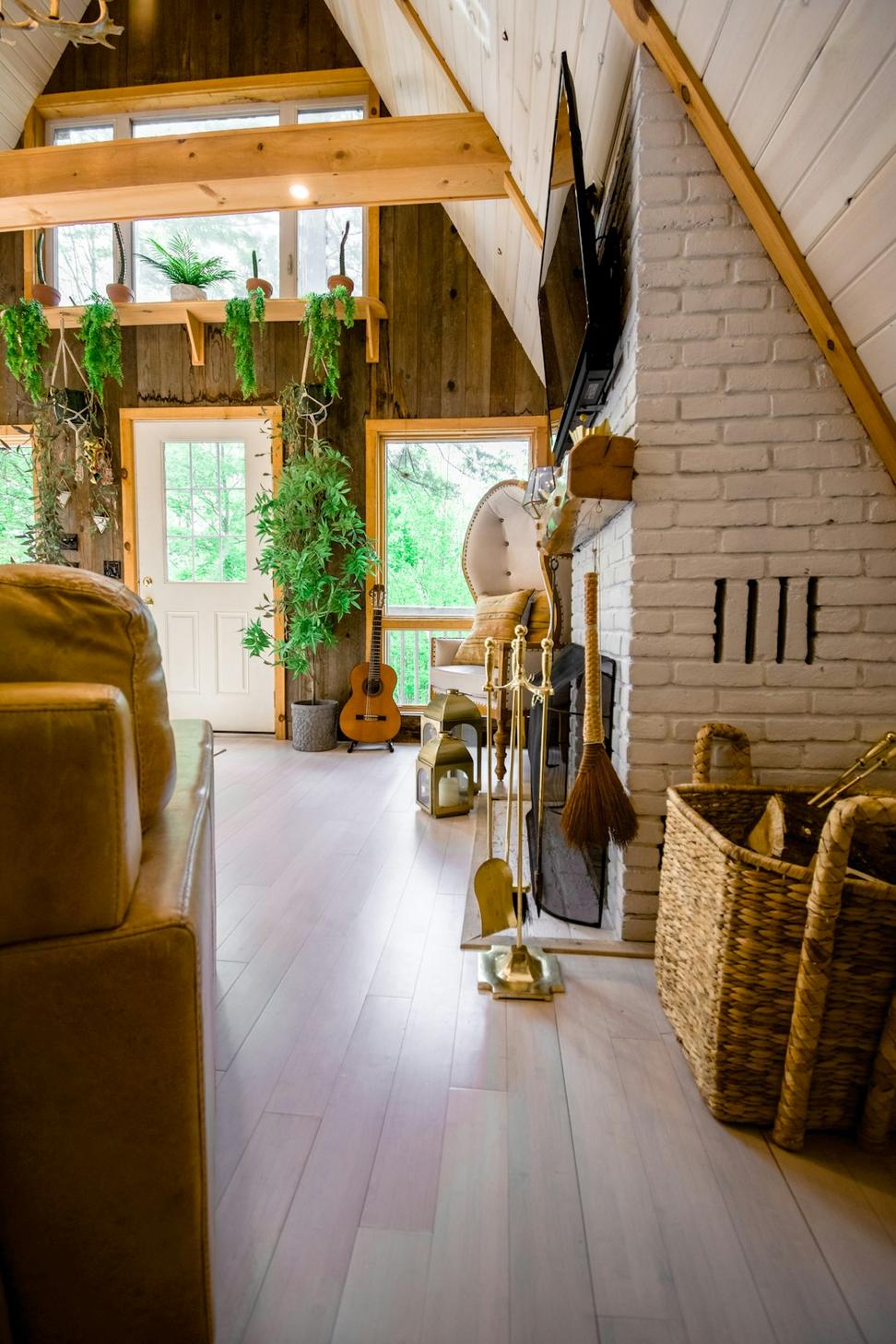The Westbrook Passive House
Turning a drafty 1970s rancher into a net-zero energy home without losing its character
The Challenge
The clients loved their neighborhood but hated their heating bills. This place was bleeding energy from every corner - single-pane windows, zero insulation, and a layout that made no sense for how they actually lived. They wanted something radical but didn't wanna tear down memories their kids grew up with.
Our Approach
We kept the bones but basically rebuilt everything else. Added a second story using cross-laminated timber (way lighter on the existing foundation), then wrapped the whole thing in a super-insulated envelope. The tricky part? Maintaining airflow without compromising the passive house standards. Took us three design iterations to nail it.
Key Specs
- → 92% reduction in heating costs
- → Triple-glazed European windows throughout
- → Heat recovery ventilation system
- → 8.5kW solar array on south-facing roof
- → Rainwater harvesting for garden irrigation
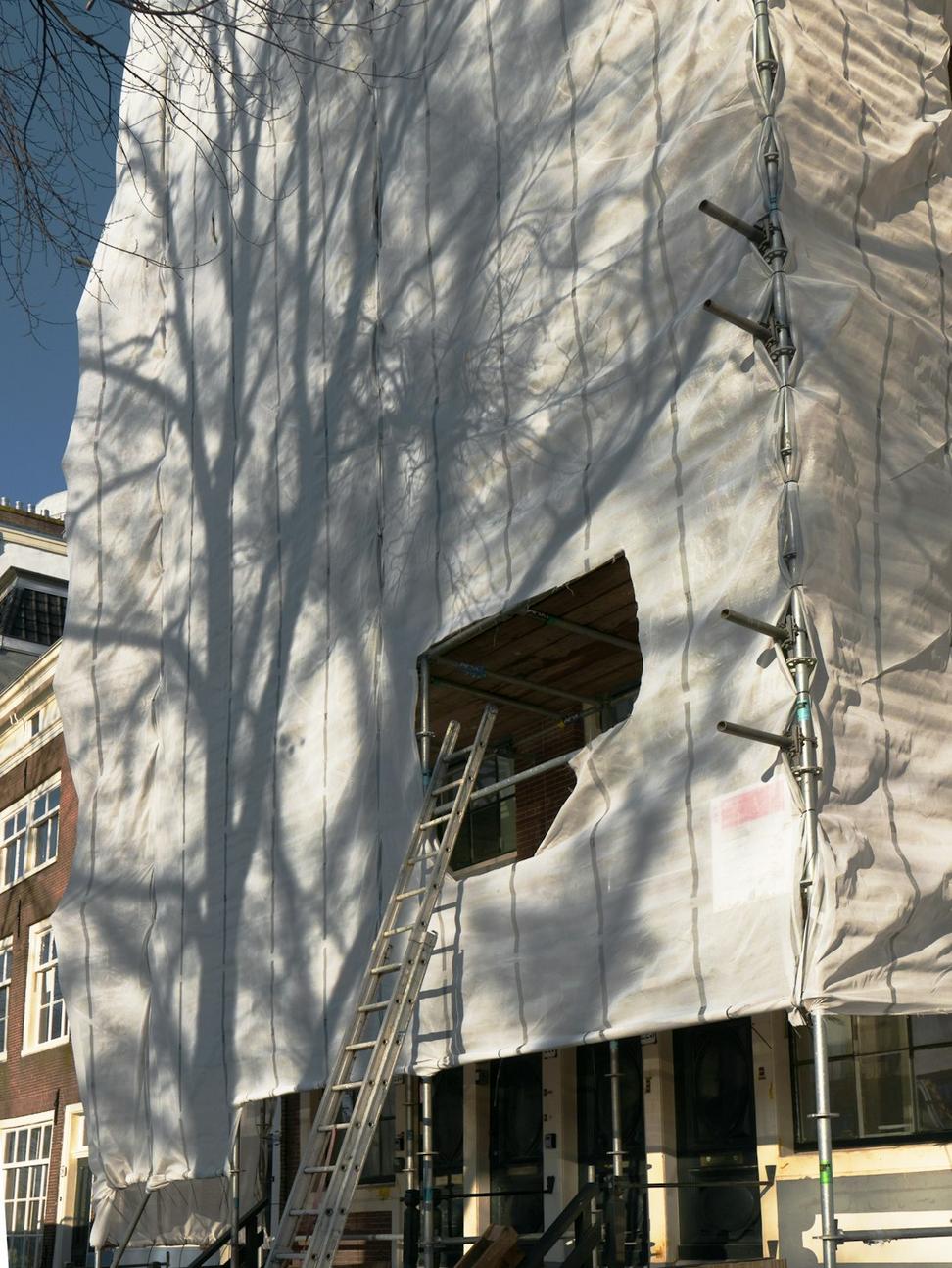
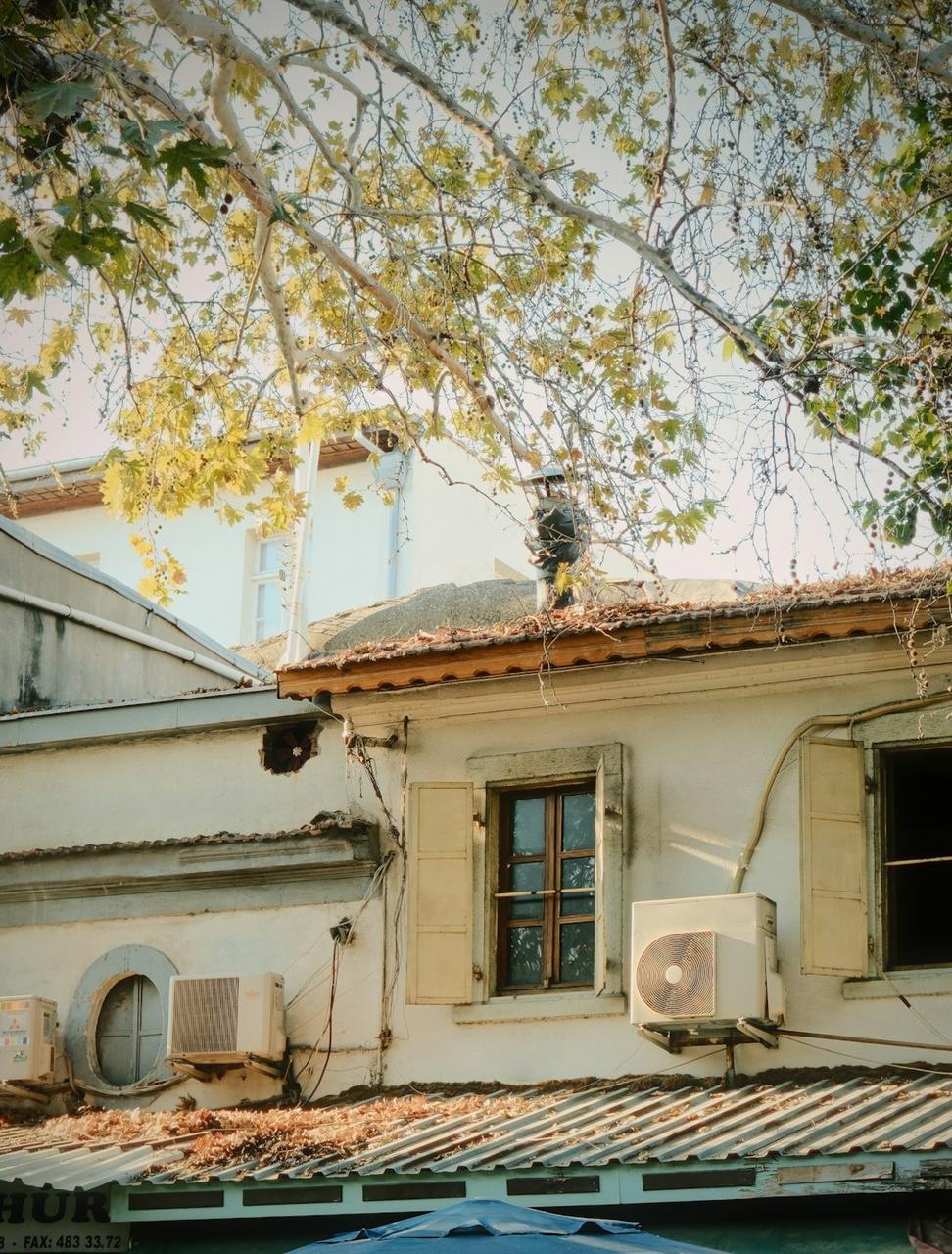 Before
Before
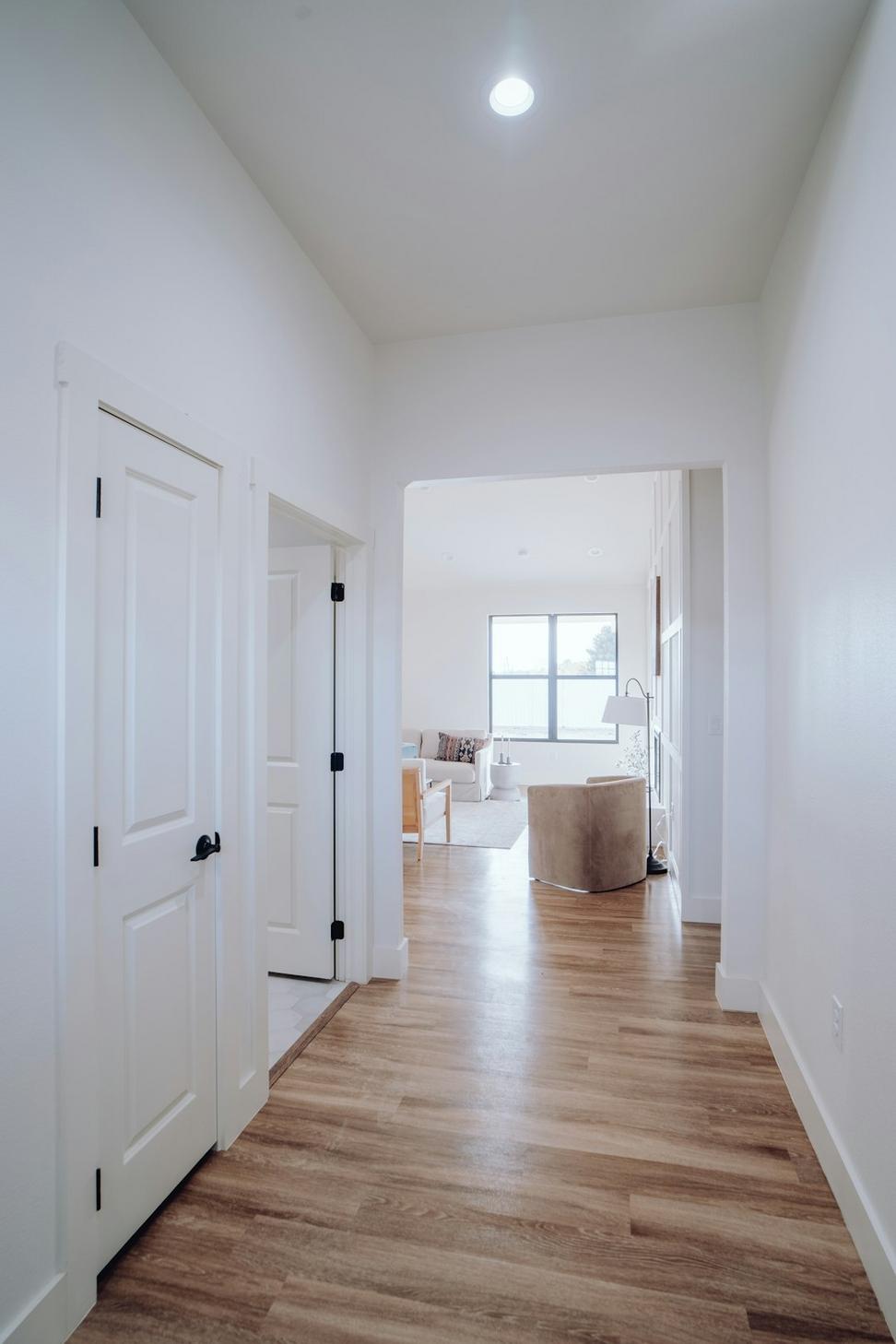 After
After
Process Documentation
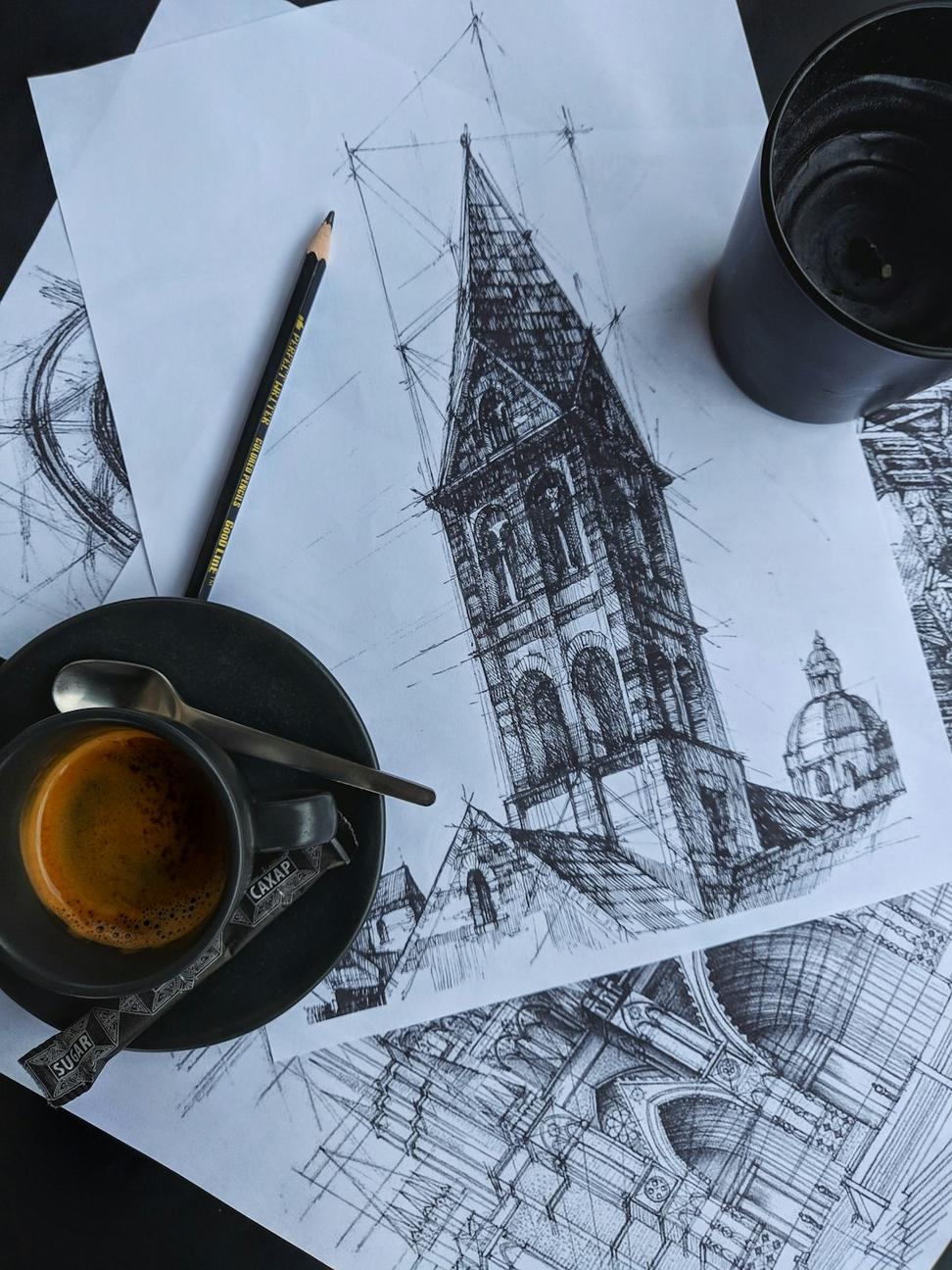
Week 1: Initial sketches exploring massing options
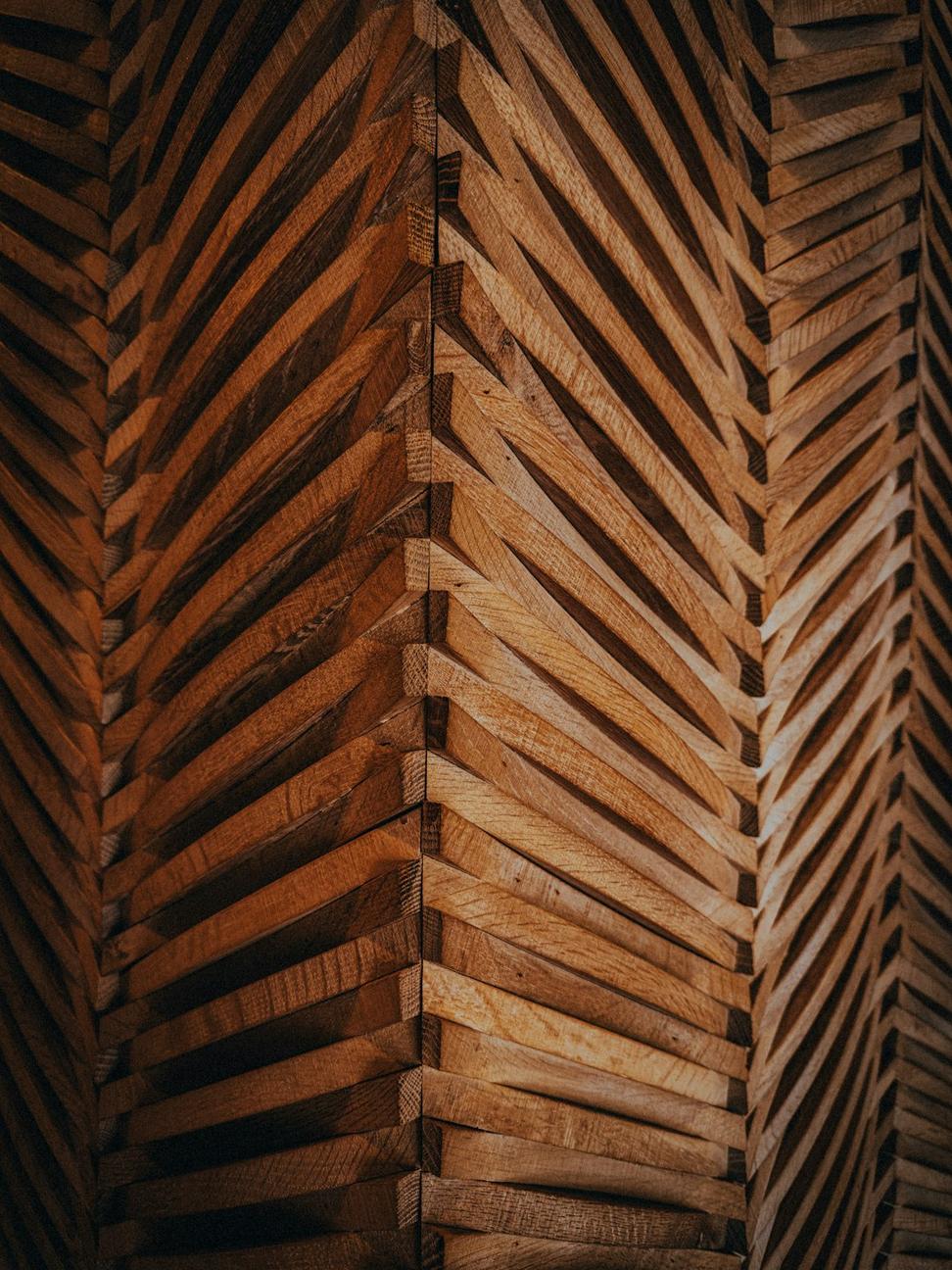
Month 3: CLT installation for second story addition
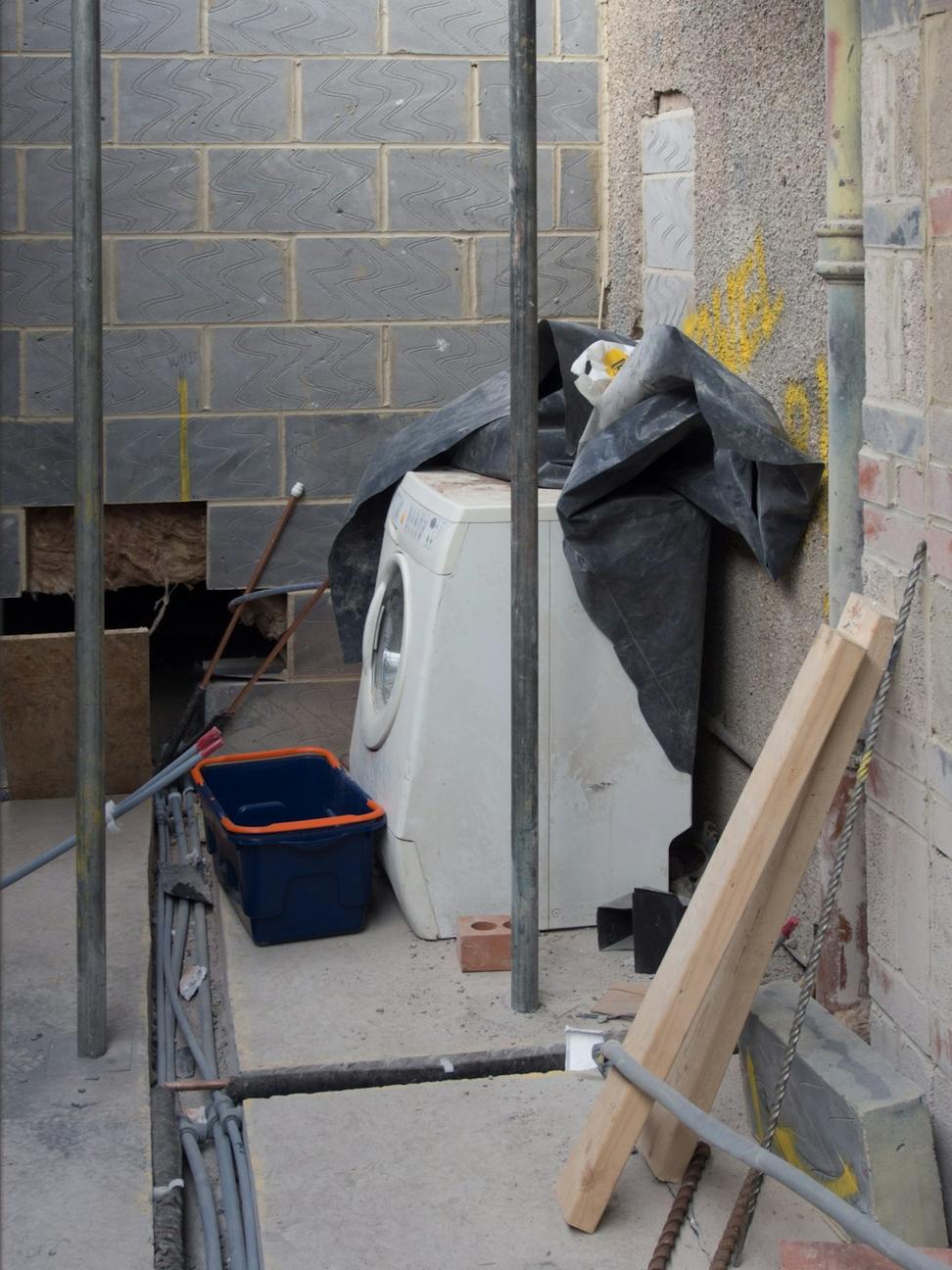
Month 5: Triple-layer insulation wrap
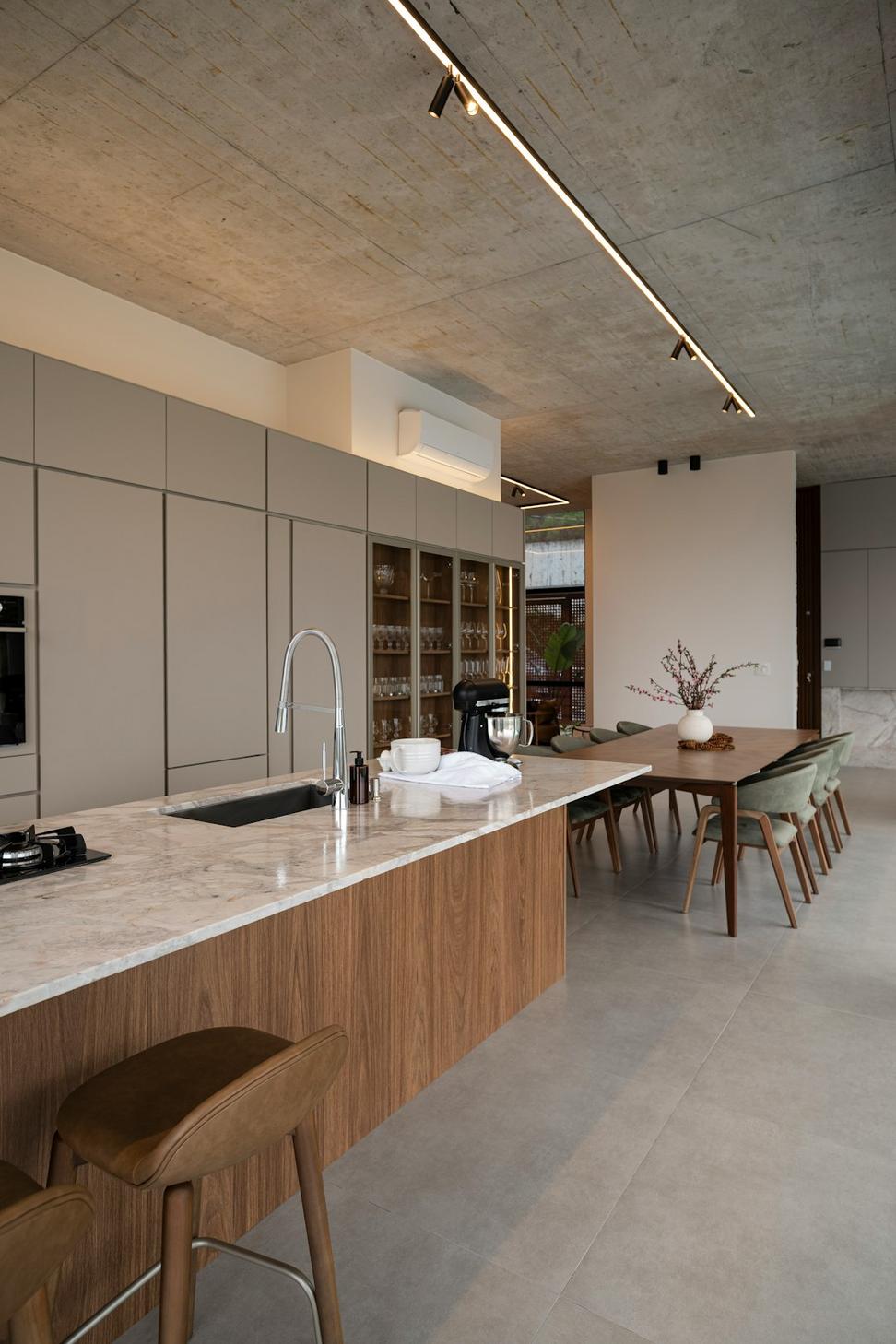
Month 9: Final interiors with natural finishes
What We Learned
Honestly? Passive house certification in an existing structure is way harder than starting fresh. But watching the clients' first winter bill come in at $40 for the whole month made every headache worth it. Also learned that explaining air exchange systems to homeowners requires way better analogies than we had.
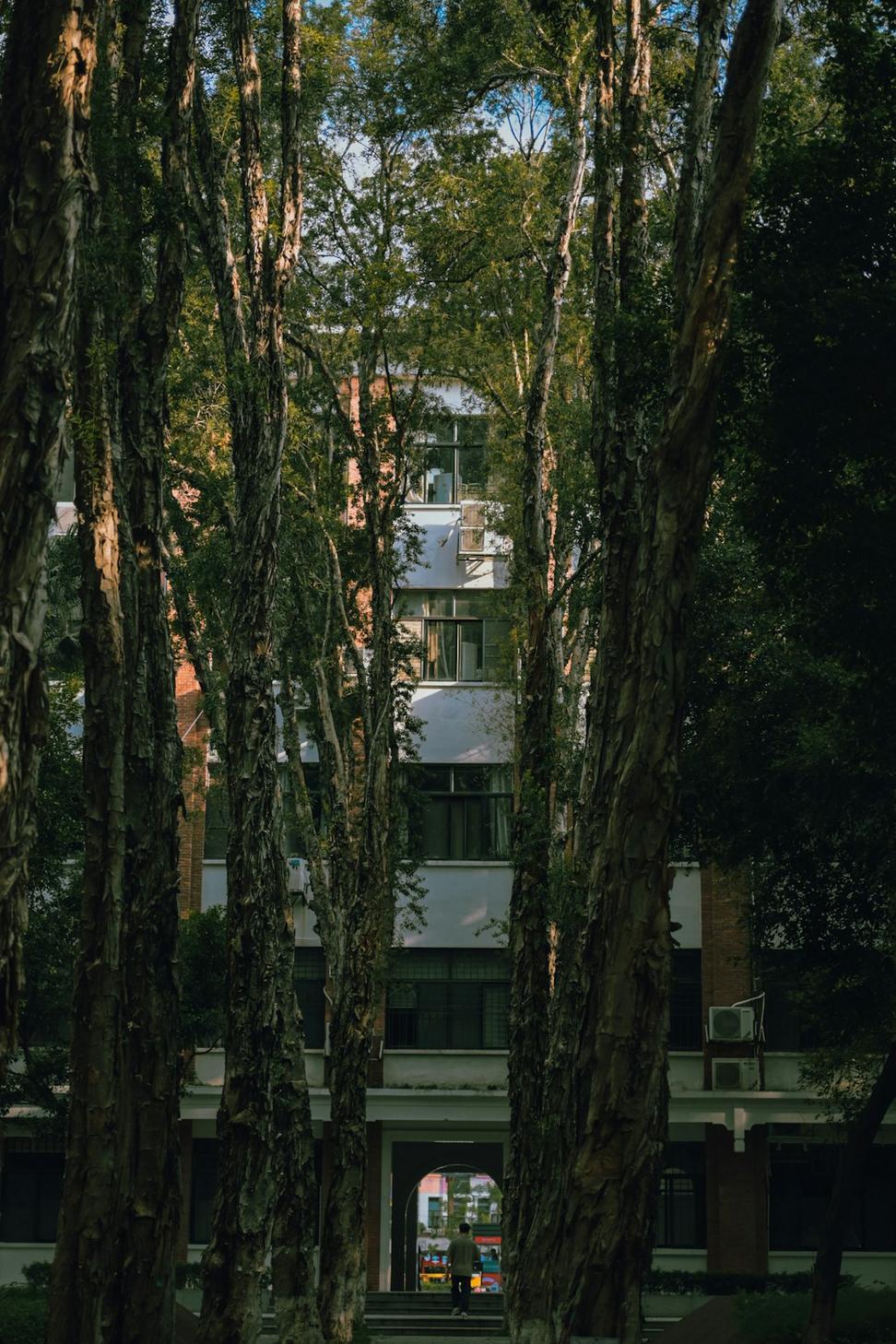
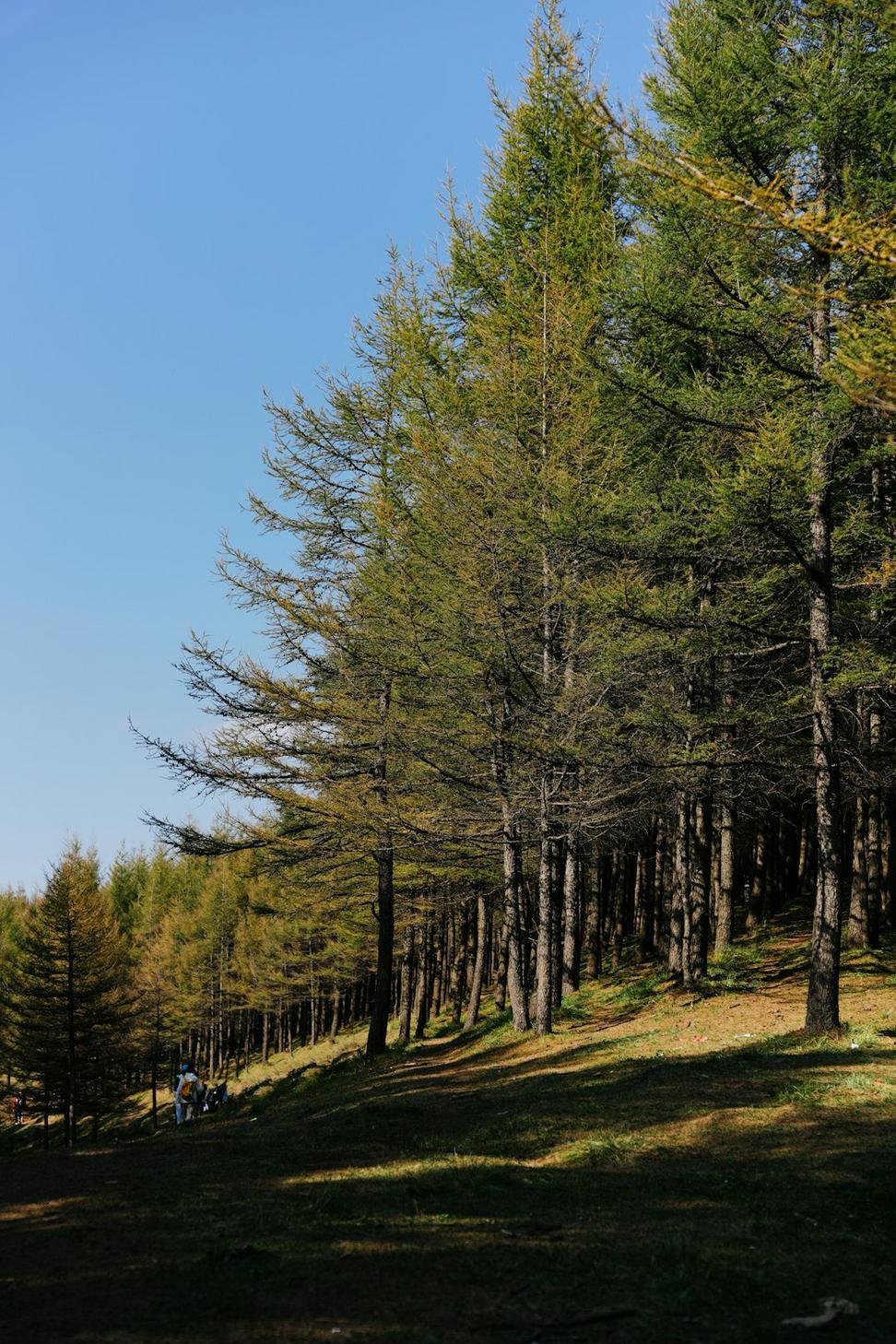 Original site
Original site
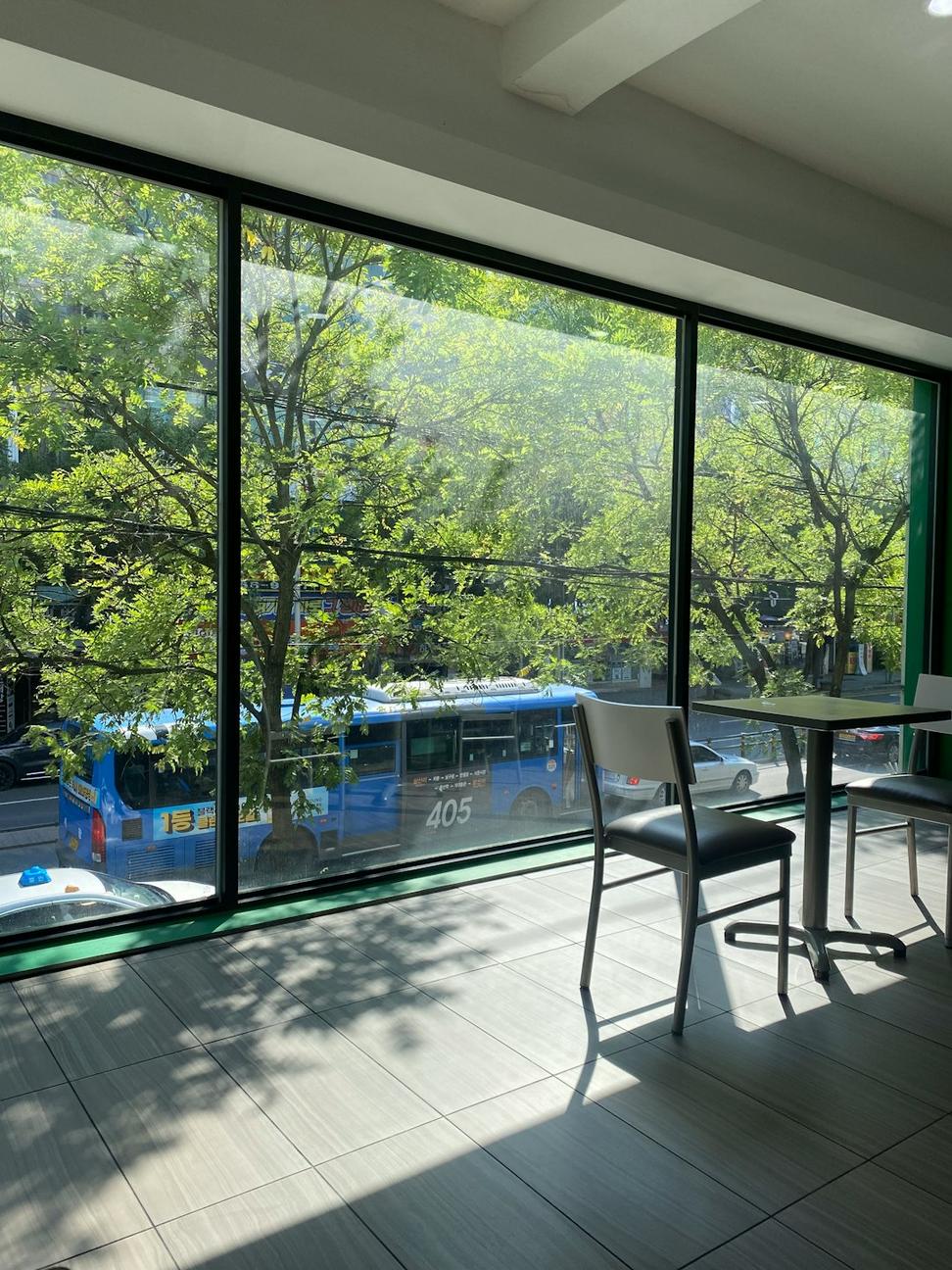 Living spaces
Living spaces

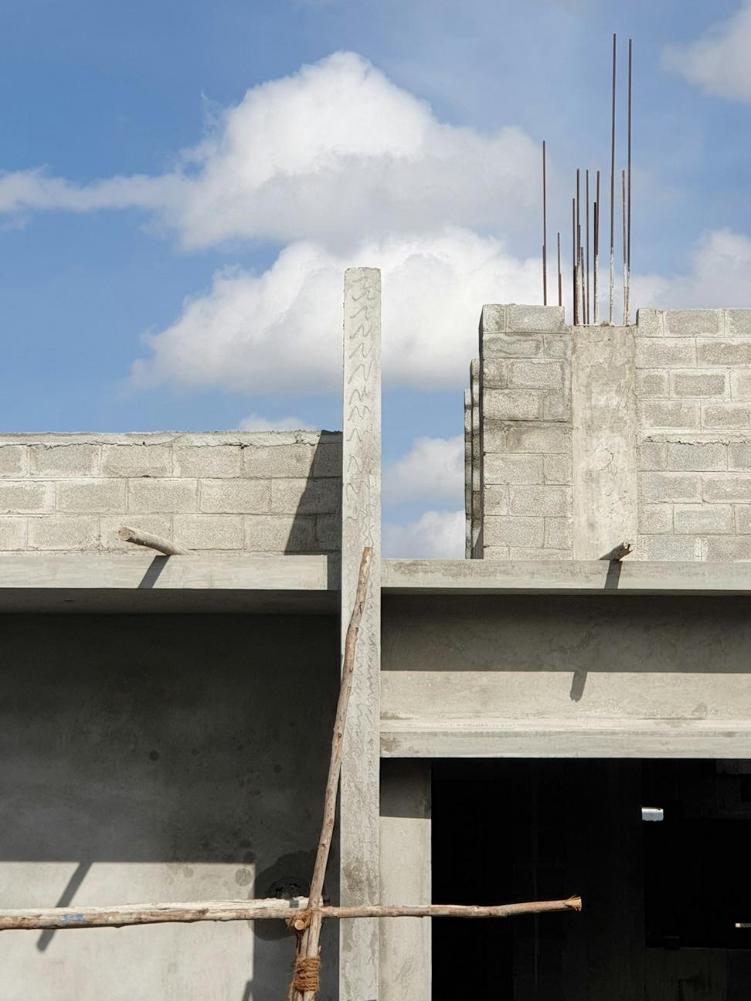
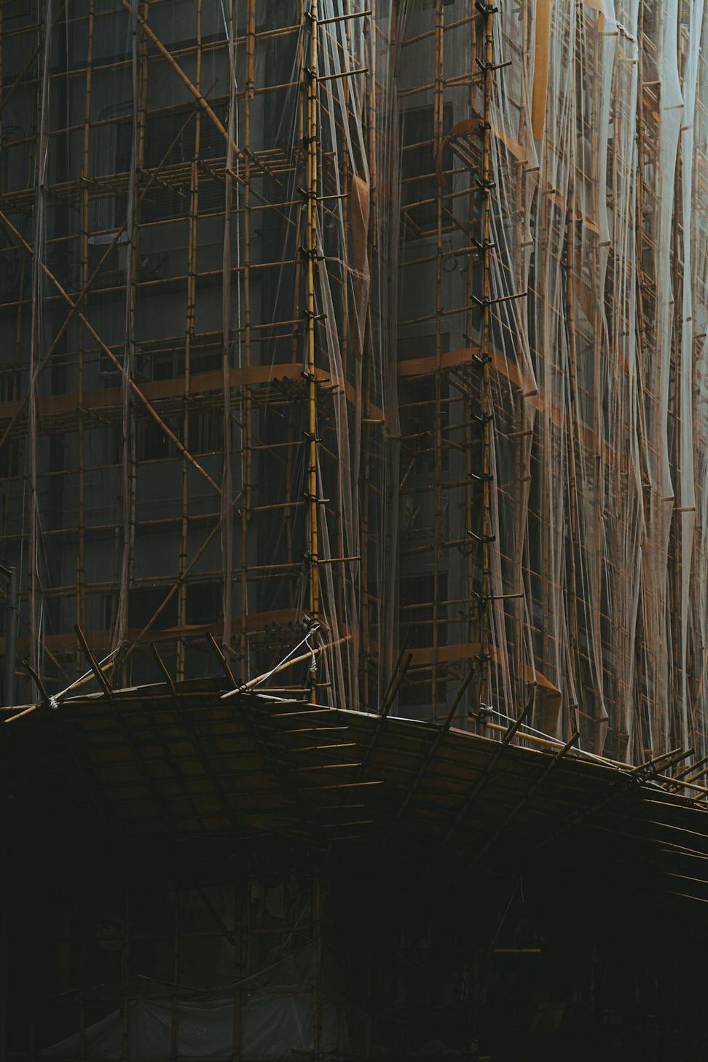
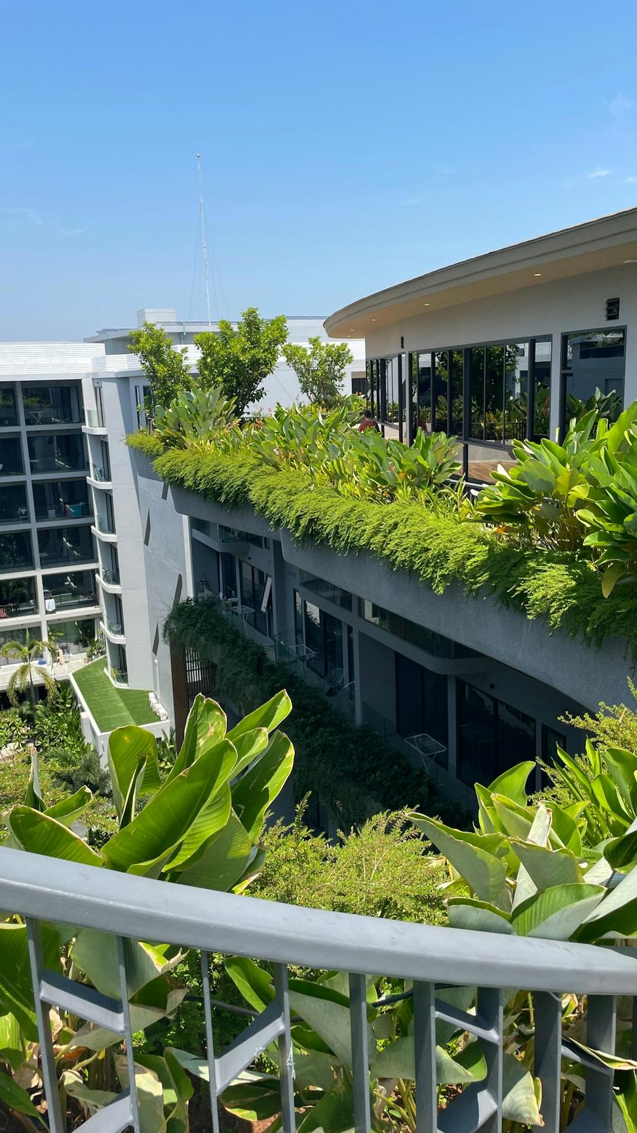
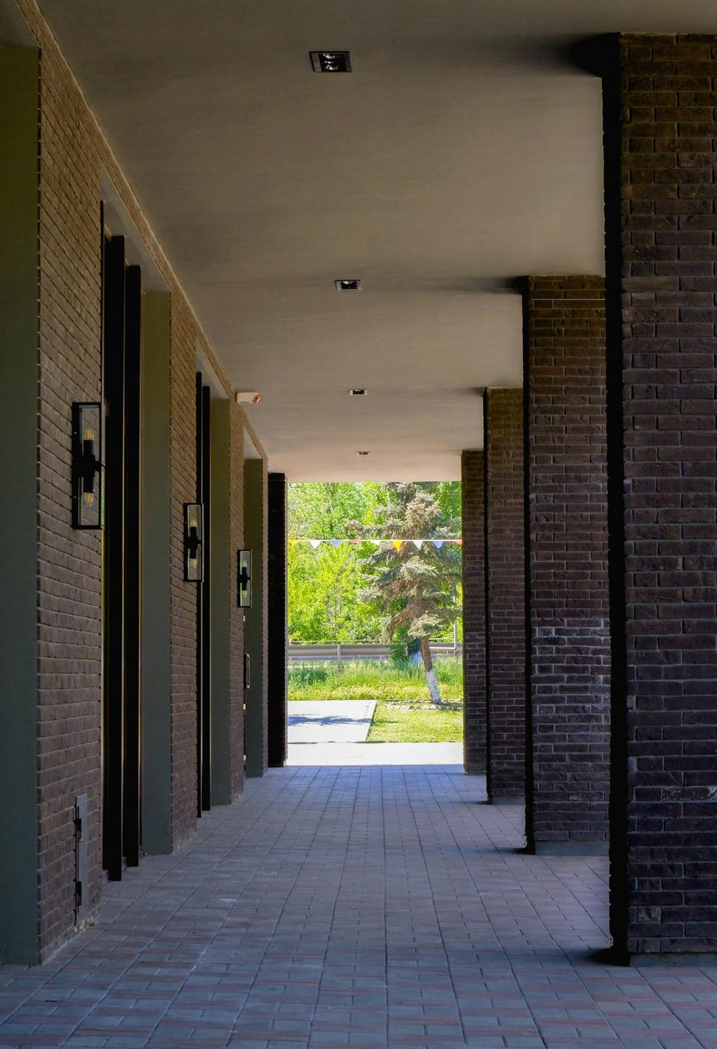
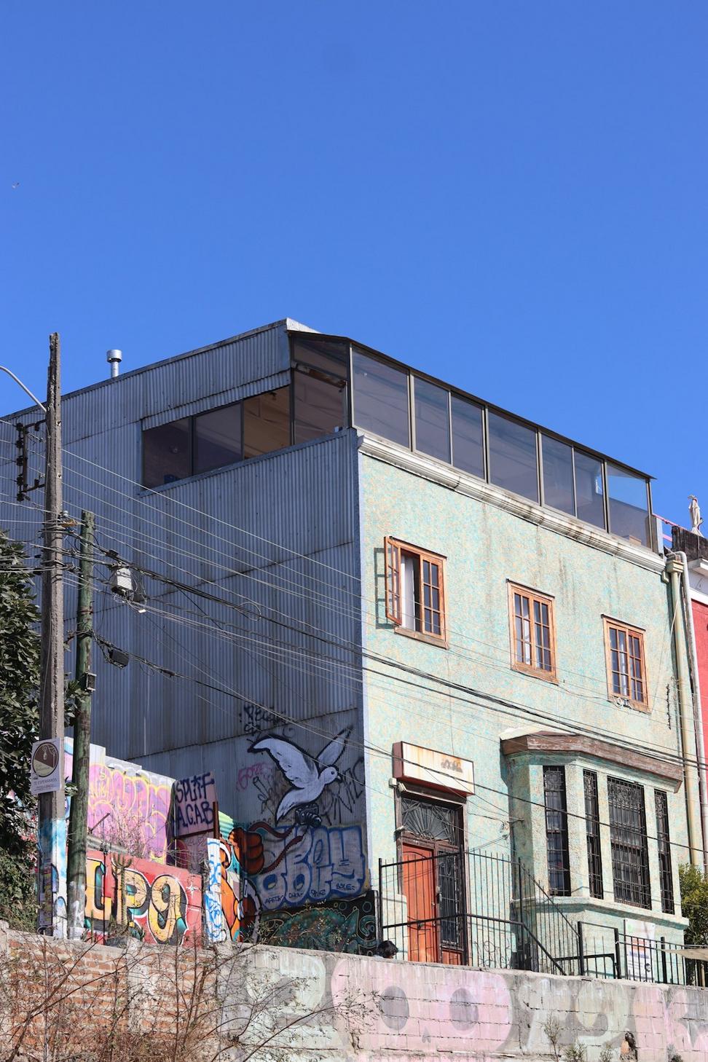 The old garage
The old garage
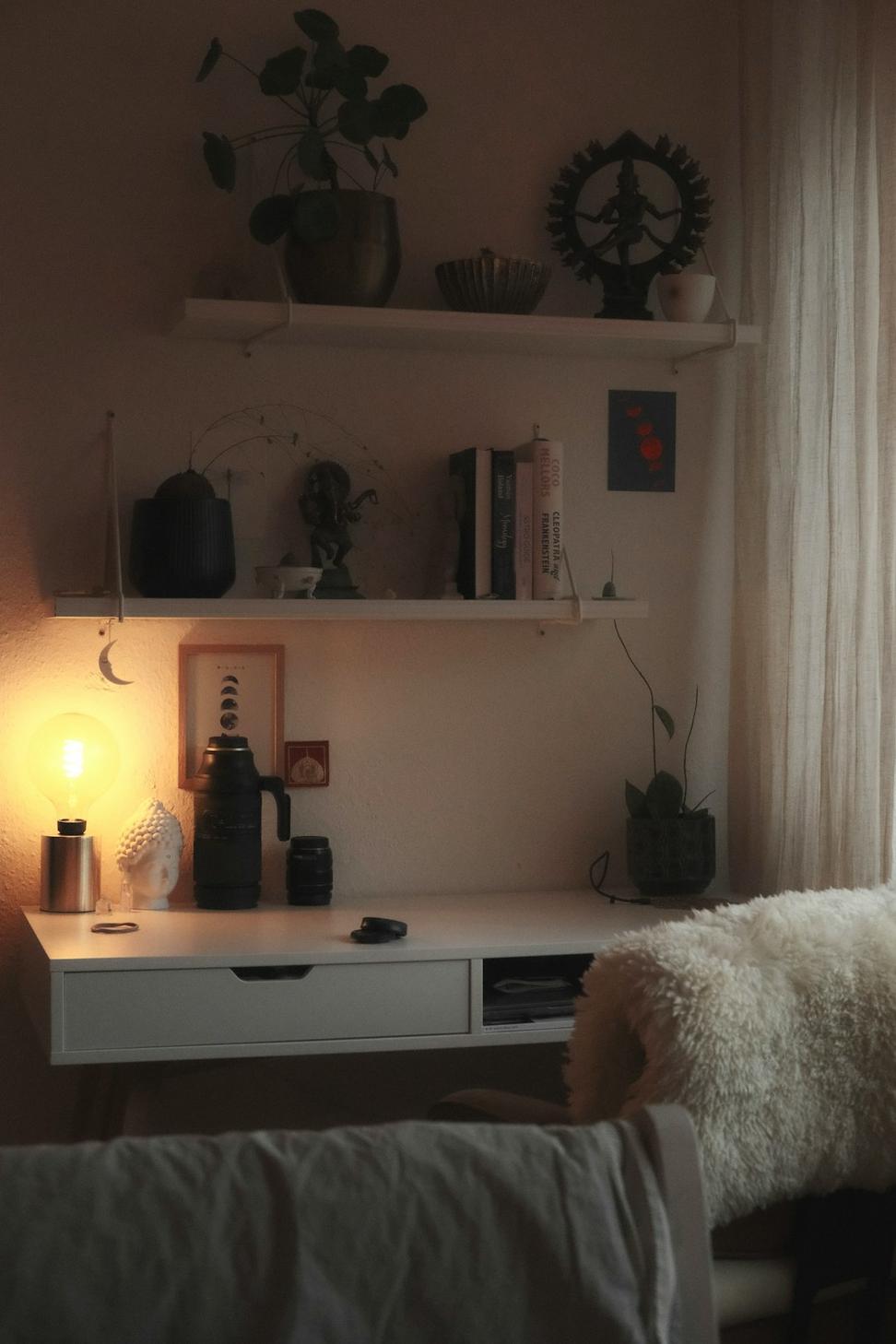 New living space
New living space
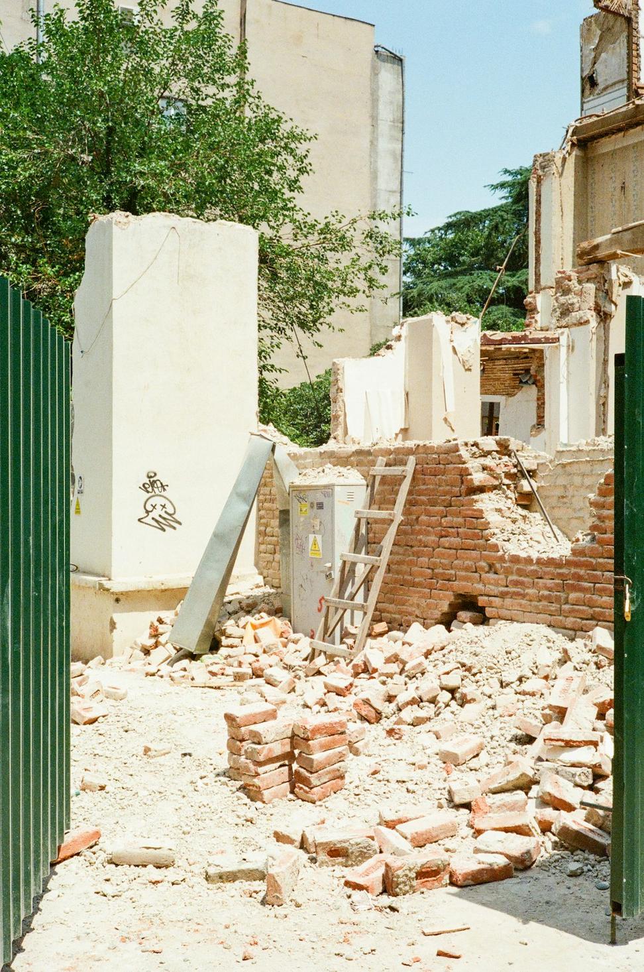
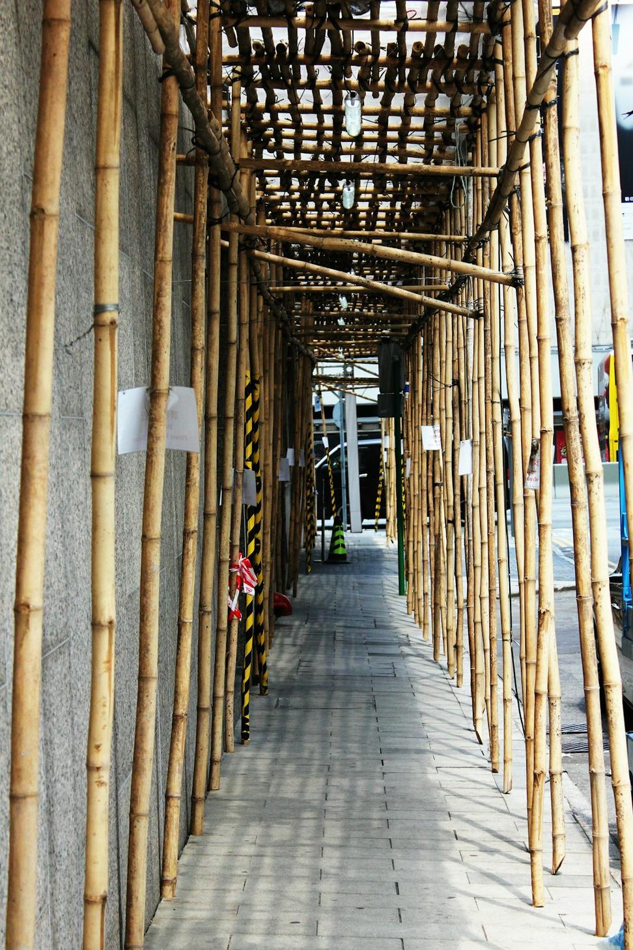
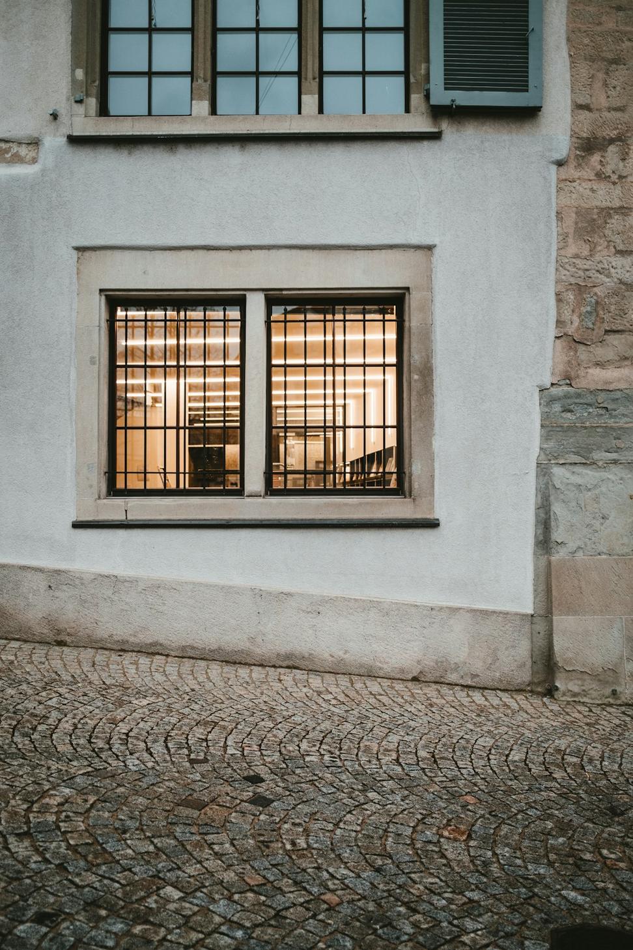
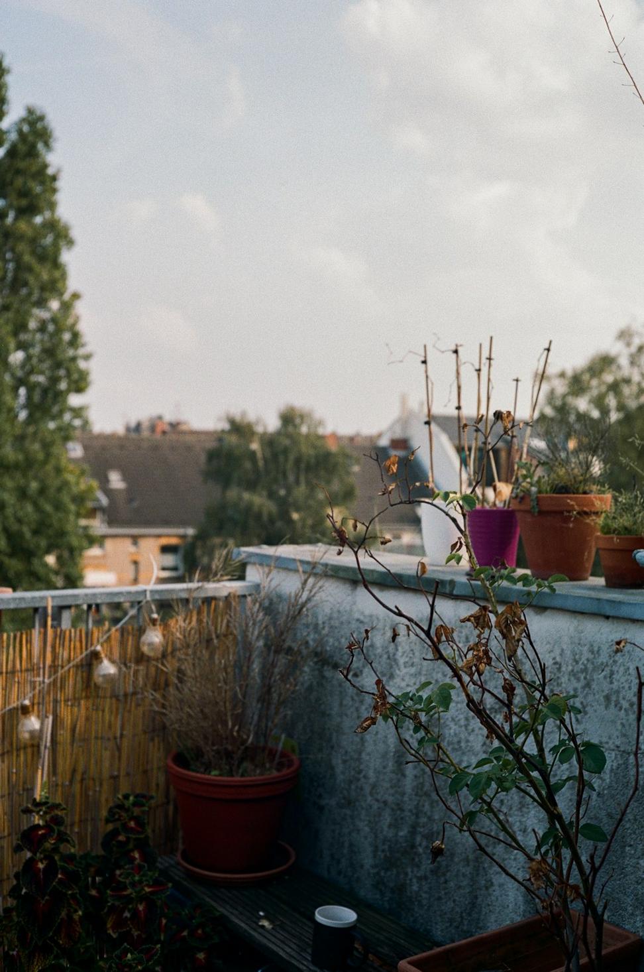
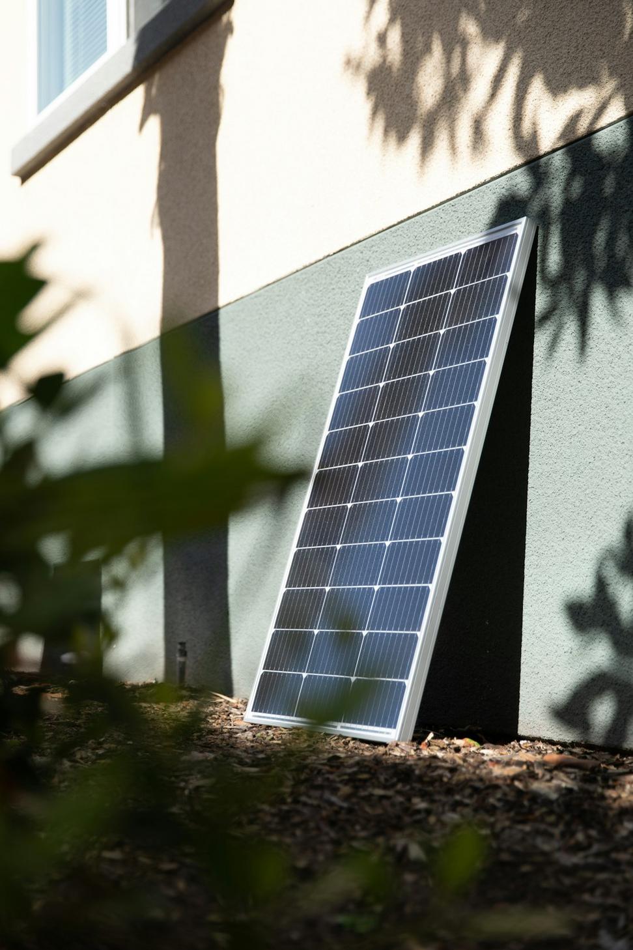
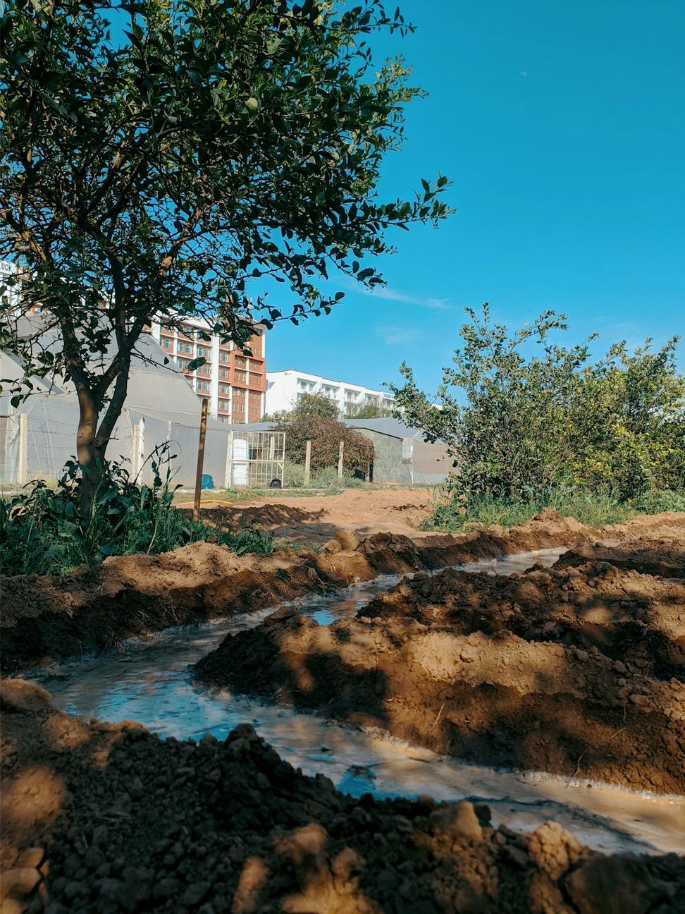 Breaking ground
Breaking ground
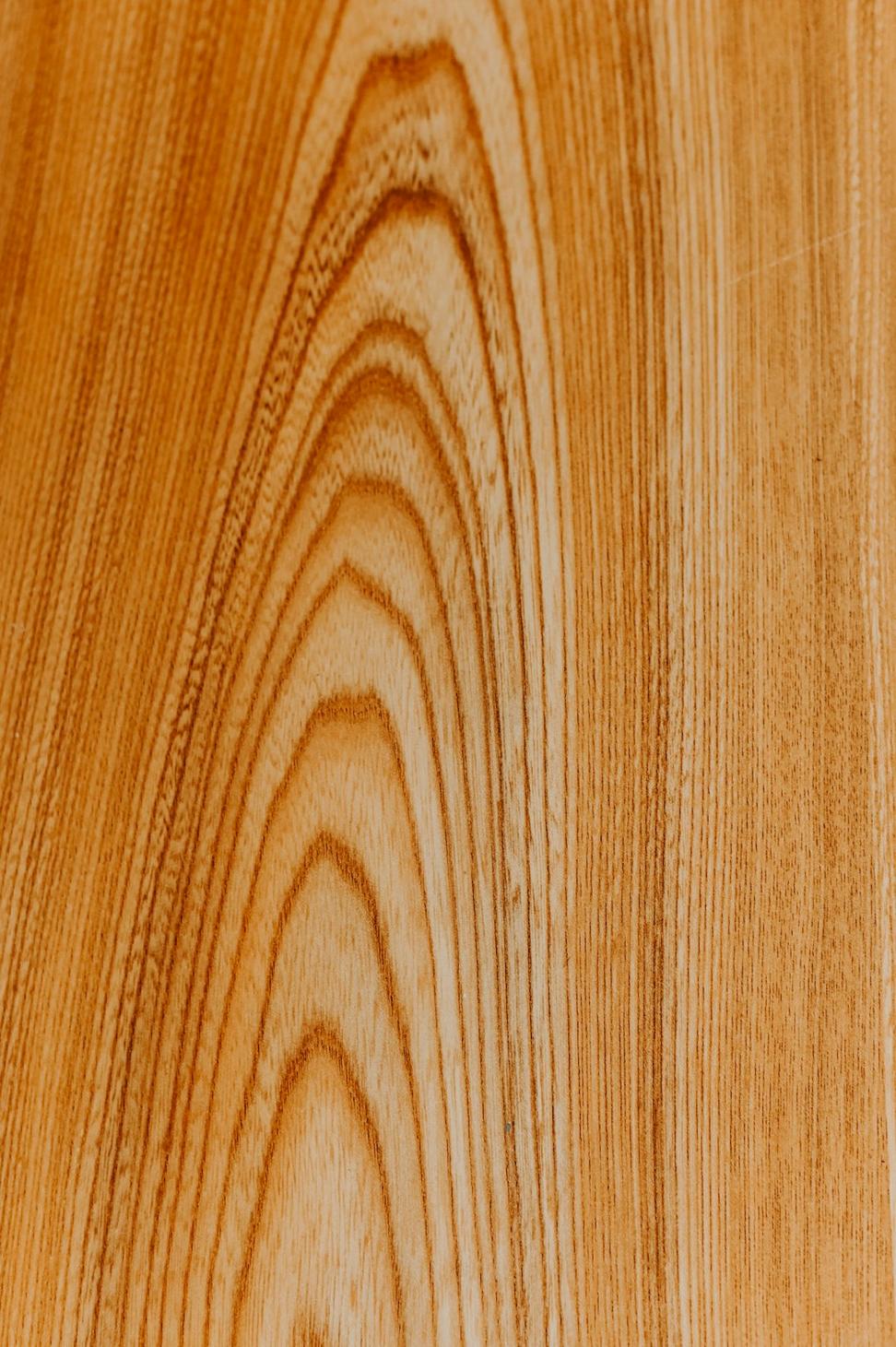 Heart of the home
Heart of the home
